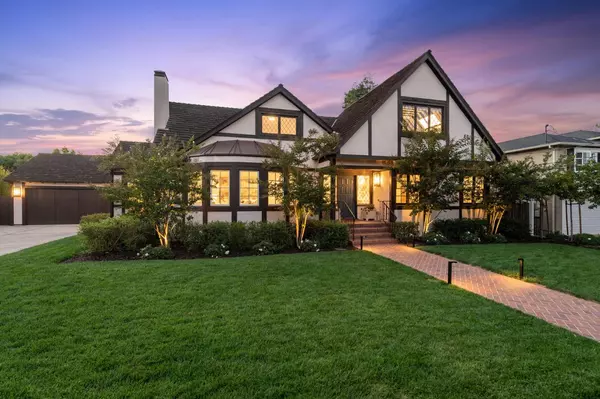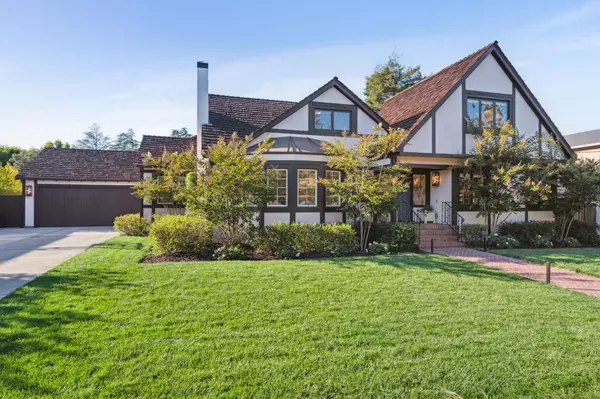Bought with Omar M. Kinaan • DP
For more information regarding the value of a property, please contact us for a free consultation.
918 Blandford BLVD Redwood City, CA 94062
Want to know what your home might be worth? Contact us for a FREE valuation!

Our team is ready to help you sell your home for the highest possible price ASAP
Key Details
Sold Price $4,567,890
Property Type Single Family Home
Sub Type Single Family Home
Listing Status Sold
Purchase Type For Sale
Square Footage 3,830 sqft
Price per Sqft $1,192
MLS Listing ID ML81910299
Sold Date 11/30/22
Style Tudor
Bedrooms 5
Full Baths 3
Half Baths 2
Year Built 1929
Lot Size 0.317 Acres
Property Sub-Type Single Family Home
Source MLSListings, Inc.
Property Description
The image of curb appeal on a scenic tree-lined drive, this timeless 5-bedroom residence on a large 13,800 lot in sought after Edgewood Park offers a spectacular combination of contemporary luxury coupled with vintage allure. Magnificent interior spaces & stunning landscapes. Brilliantly updated with gorgeous design elements throughout -- hardwood floors, traditional moldings, cove ceilings & bay windows. Elegant formal living room with fireplace and sunny bay window seating. Sophisticated dining room ideal for entertaining. Chef's kitchen with abundant cabinetry & Wolf, Sub-Zero, Bosch appliances. Dramatic family room with beam ceiling, fireplace & built-ins. Idyllic rear yard featuring thriving lawn, broad terraces, fire pit, outdoor shower & pool with spa. Main level primary suite with generous walk-in closet. Upstairs suite plus 3 additional bedrooms, hall bath & playroom loft. 2-car garage, mud/laundry room, basement & two powder baths. Close to Downtown San Carlos & Redwood City.
Location
State CA
County San Mateo
Area High School Acres Etc.
Zoning R10010
Rooms
Family Room Separate Family Room
Dining Room Breakfast Bar, Breakfast Nook, Eat in Kitchen, Formal Dining Room
Kitchen Cooktop - Gas, Countertop - Granite, Dishwasher, Garbage Disposal, Hood Over Range, Oven - Electric, Refrigerator, Warming Drawer
Interior
Heating Central Forced Air - Gas, Individual Room Controls
Cooling Central AC
Flooring Hardwood, Stone, Tile
Fireplaces Type Family Room, Living Room
Laundry Dryer, In Utility Room, Inside, Washer
Exterior
Parking Features Attached Garage, Gate / Door Opener, Guest / Visitor Parking, Off-Street Parking, Room for Oversized Vehicle
Garage Spaces 2.0
Pool Pool - Cover, Pool - Heated, Pool - In Ground, Spa - Cover, Spa - In Ground
Utilities Available Public Utilities
View Neighborhood
Roof Type Wood Shakes / Shingles
Building
Lot Description Grade - Level
Foundation Concrete Perimeter
Sewer Sewer - Public
Water Public
Architectural Style Tudor
Others
Tax ID 052-031-110
Special Listing Condition Not Applicable
Read Less

© 2025 MLSListings Inc. All rights reserved.
GET MORE INFORMATION




