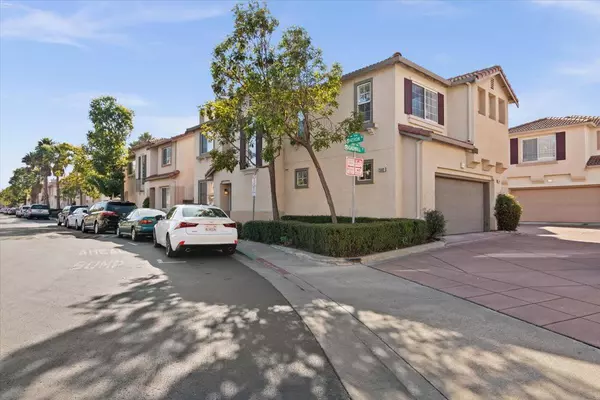Bought with Wen Guo RE Group • KWPEN
For more information regarding the value of a property, please contact us for a free consultation.
15461 Heron DR San Leandro, CA 94579
Want to know what your home might be worth? Contact us for a FREE valuation!

Our team is ready to help you sell your home for the highest possible price ASAP
Key Details
Sold Price $910,000
Property Type Condo
Sub Type Condominium
Listing Status Sold
Purchase Type For Sale
Square Footage 1,651 sqft
Price per Sqft $551
MLS Listing ID ML81913996
Sold Date 12/30/22
Bedrooms 4
Full Baths 2
Half Baths 1
HOA Fees $165/mo
Year Built 1998
Property Sub-Type Condominium
Source MLSListings, Inc.
Property Description
Welcome to the sought-after Heron Bay Community! Within this desirable & quiet community stands this beautiful and spacious 4 Bedroom 2.5 Bath home that's perfect for a growing family. Just like a "Single Family Home" with "No Shared Common Walls". This property has a functional open floor plan that welcomes you into a commodious living room with natural light, high ceilings, a fireplace, and direct flow into the dining & kitchen area. Stainless steel appliances and large counter space. It boasts a Large Main Bedroom w/ 2 closets (one ample Walk-in-Closet) and a large En-suite Bathroom. Recent renovations include new interior paint, new carpet, & updated bathrooms. A 2 car garage. Laundry area. Low HOA fees. Within the most desired "Madison Elementary School". Enjoy the bay breeze while hiking, biking, or waking in the great scenery of Bay Trail adjacent to the community. Outstanding location w/ close proximity 880/580 freeways, BART-Public transportation, shopping, and entertainment.
Location
State CA
County Alameda
Area San Leandro
Zoning SFR
Rooms
Family Room Kitchen / Family Room Combo
Dining Room Dining Area
Kitchen Cooktop - Gas, Dishwasher, Hood Over Range, Microwave, Refrigerator
Interior
Heating Central Forced Air
Cooling None
Flooring Carpet, Hardwood, Laminate, Tile
Fireplaces Type Living Room
Laundry In Garage
Exterior
Parking Features Attached Garage, On Street, Parking Area
Garage Spaces 2.0
Fence Fenced, Wood
Utilities Available Public Utilities
Roof Type Tile
Building
Foundation Concrete Slab
Sewer Sewer Connected
Water Public
Others
Tax ID 080G-1406-200
Special Listing Condition Not Applicable
Read Less

© 2025 MLSListings Inc. All rights reserved.
GET MORE INFORMATION




