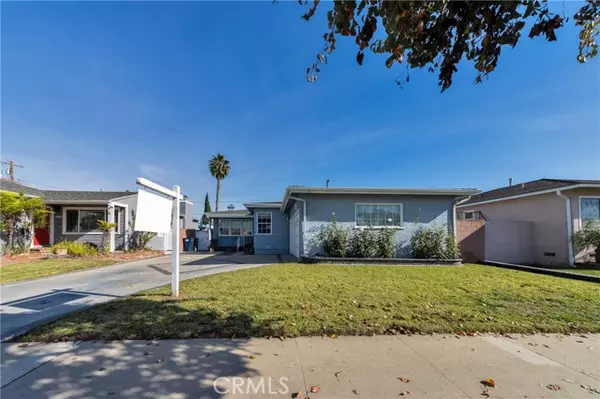Bought with Christopher Dragich
For more information regarding the value of a property, please contact us for a free consultation.
13322 Judah AVE Hawthorne, CA 90250
Want to know what your home might be worth? Contact us for a FREE valuation!

Our team is ready to help you sell your home for the highest possible price ASAP
Key Details
Sold Price $930,000
Property Type Single Family Home
Sub Type Single Family Home
Listing Status Sold
Purchase Type For Sale
Square Footage 1,777 sqft
Price per Sqft $523
MLS Listing ID CRPW22244694
Sold Date 12/16/22
Style Traditional
Bedrooms 3
Full Baths 2
Year Built 1955
Lot Size 5,000 Sqft
Property Sub-Type Single Family Home
Source California Regional MLS
Property Description
This 3 Bedroom, 2 Bath Home Located in the Neighborhood of Hollyglen has tremendous potential. This house has an amazing floor plan that is ready to be updated with your personal touch. Newer exterior stucco and ample size driveway with plenty of parking space. 2-car attached garage with opener. Spacious floorplan with formal front living room. Step down into the oversize family room with on center gas fireplace and High vaulted ceilings. A ceiling fan as well. There is plenty of cupboards located above the closet style storage The kitchen is located within the family room with a long breakfast bar and plenty of counter space for everyone. The galley style kitchen comes with built in oven, gas stove top, microwave, trash compactor and dishwasher. The owner has even provided the refrigerator. So many cupboards and drawers to mention them all. A small office located off the kitchen that can be used as a walk-in pantry. Inside laundry room with gas dryer hookup. The master suite has an attached ¾ bathroom for privacy. The hall bathroom has recently been remodeled. Upgraded central heating and a new water heater. Sprinklers in the front yard on timers. Hollyglen is Home of the Highly Accredited Wiseburn Unified School District. It is Walkable for Students
Location
State CA
County Los Angeles
Area 107 - Holly Glen/Del Aire
Zoning HAR1YY
Rooms
Family Room Other, Separate Family Room
Dining Room Other, In Kitchen
Kitchen Oven Range - Built-In, Dishwasher, Garbage Disposal, Oven - Gas, Oven Range - Gas, Other, Microwave, Hood Over Range, Refrigerator, Trash Compactor
Interior
Heating Central Forced Air
Cooling None
Fireplaces Type Family Room, Living Room, Gas Burning
Laundry Gas Hookup, In Laundry Room, Other, 30
Exterior
Parking Features Garage, Gate / Door Opener
Garage Spaces 2.0
Fence 2, Other
Pool None, 31
Utilities Available Telephone - Not On Site
View None
Roof Type Composition
Building
Story One Story
Foundation Raised, Concrete Slab
Water District - Public, Heater - Gas, Hot Water
Architectural Style Traditional
Others
Tax ID 4145003015
Special Listing Condition Not Applicable
Read Less

© 2025 MLSListings Inc. All rights reserved.
GET MORE INFORMATION




