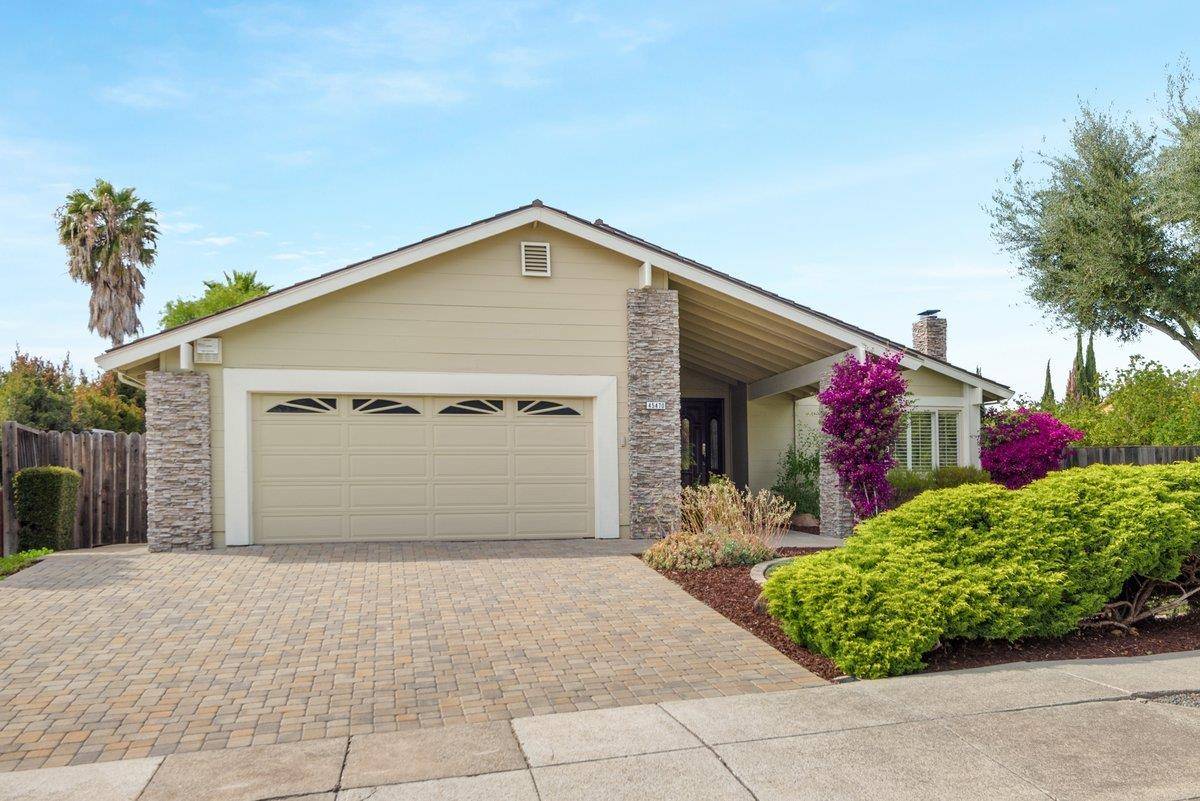Bought with Katya Yacob • IHERE
For more information regarding the value of a property, please contact us for a free consultation.
45470 Sodaville DR Fremont, CA 94539
Want to know what your home might be worth? Contact us for a FREE valuation!

Our team is ready to help you sell your home for the highest possible price ASAP
Key Details
Sold Price $1,915,000
Property Type Single Family Home
Sub Type Single Family Home
Listing Status Sold
Purchase Type For Sale
Square Footage 1,766 sqft
Price per Sqft $1,084
MLS Listing ID ML81895150
Sold Date 07/15/22
Bedrooms 3
Full Baths 2
Year Built 1985
Lot Size 10,500 Sqft
Property Sub-Type Single Family Home
Source MLSListings, Inc.
Property Description
Your dream home is waiting for you. This exquisite one-story home has been lovingly cared for and continuously updated through the years. The home boasts open beam and high ceilings and has a great floorplan for entertaining. With solid Brazilian Teak hardwood flooring throughout, granite countertops, high-quality maple cabinetry, and crown moldings, this gem is a must-see! The substantial storage space above the garage (accessible with a pull down ladder) is an added bonus. Situated on a corner lot, the large back and side yard offer a spacious deck and patio, along with with a beautiful lawn area, retaining walls and many manicured trees and bushes. It is the ideal space to relax, entertain and enjoy the views of the nearby hills and Mission Peak. Conveniently located to freeway access and BART, this home is in the ideal location - with excellent schools, a safe and quiet neighborhood, and nearby shopping. Come make this dream your reality.
Location
State CA
County Alameda
Area Fremont
Zoning R1
Rooms
Family Room Separate Family Room
Dining Room Dining Area in Living Room, Eat in Kitchen
Kitchen Cooktop - Gas, Countertop - Granite, Dishwasher, Garbage Disposal, Hood Over Range, Oven - Gas, Refrigerator
Interior
Heating Central Forced Air - Gas
Cooling Ceiling Fan, Central AC
Flooring Hardwood, Tile, Vinyl / Linoleum
Fireplaces Type Wood Burning
Laundry Dryer, Electricity Hookup (220V), In Utility Room, Washer
Exterior
Parking Features Attached Garage, Gate / Door Opener, Off-Street Parking
Garage Spaces 2.0
Fence Wood
Utilities Available Public Utilities
Roof Type Metal
Building
Foundation Concrete Perimeter
Sewer Sewer - Public
Water Public
Others
Tax ID 519-1683-001
Special Listing Condition Not Applicable
Read Less

© 2025 MLSListings Inc. All rights reserved.



