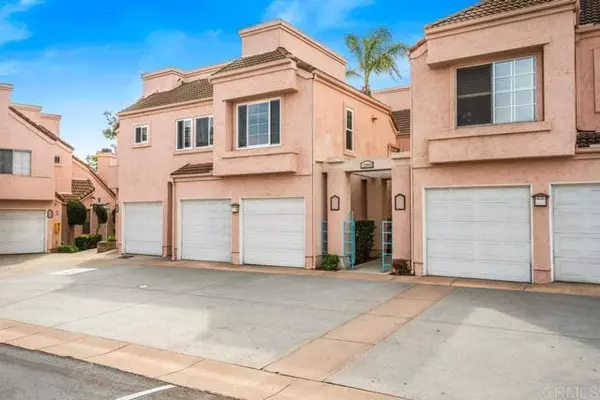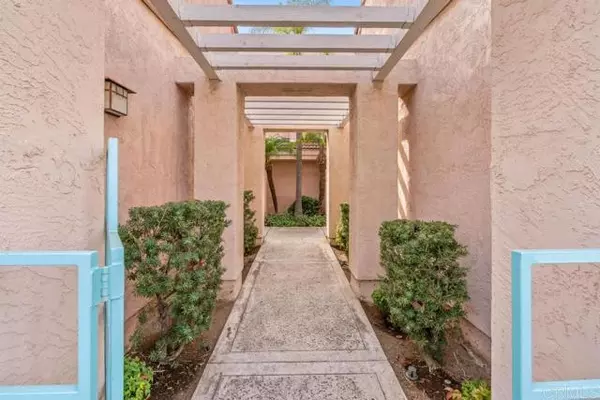See all 41 photos
Listed by Carrie Baker-Bailey • Coldwell Banker West
$585,000
Est. payment /mo
2 Beds
2 Baths
1,139 SqFt
New
12003 Calle De Leon 3 El Cajon, CA 92019
REQUEST A TOUR If you would like to see this home without being there in person, select the "Virtual Tour" option and your agent will contact you to discuss available opportunities.
In-PersonVirtual Tour

UPDATED:
Key Details
Property Type Condo
Sub Type Condominium
Listing Status Active
Purchase Type For Sale
Square Footage 1,139 sqft
Price per Sqft $513
MLS Listing ID CRPTP2508533
Bedrooms 2
Full Baths 2
HOA Fees $365/mo
Year Built 1991
Lot Size 1 Sqft
Property Sub-Type Condominium
Source California Regional MLS
Property Description
Amazing opportunity to own in the highly sought-after Rancho Villas community! This beautifully updated 2-bedroom, 2.5-bath townhome offers style, comfort, and convenience. Step inside to find a modern kitchen featuring white cabinetry, quartz countertops, and plenty of storage. The spacious living room with a cozy fireplace opens seamlessly to the dining area, where a sliding glass door leads to your oversized private patio-perfect for entertaining or relaxing. The main level includes a guest bathroom and additional storage space for everyday convenience. Upstairs, you'll find two generously sized bedrooms-each with its own private bath. The primary suite features a well-appointed bathroom and ample closet space. A full-size washer and dryer are also conveniently located upstairs. Additional highlights include a 1-car garage, AC unit, low HOA fees, and a well-maintained community offering resort-style amenities such as pools, a fitness center, and tennis courts. Located close to parks, shopping, and highly rated schools, this home offers the perfect blend of comfort and convenience. Whether you're a first-time buyer, downsizer, or investor, this is one you won't want to miss!
Location
State CA
County San Diego
Area 92019 - El Cajon
Zoning R-1:SINGLE FAM-RES
Interior
Heating Forced Air
Cooling Central AC
Fireplaces Type Living Room
Laundry In Closet
Exterior
Garage Spaces 1.0
Pool Community Facility
View None
Others
Tax ID 5022930529
Special Listing Condition Not Applicable
Virtual Tour https://show.tours/k47dF8z7?b=0

© 2025 MLSListings Inc. All rights reserved.
GET MORE INFORMATION




