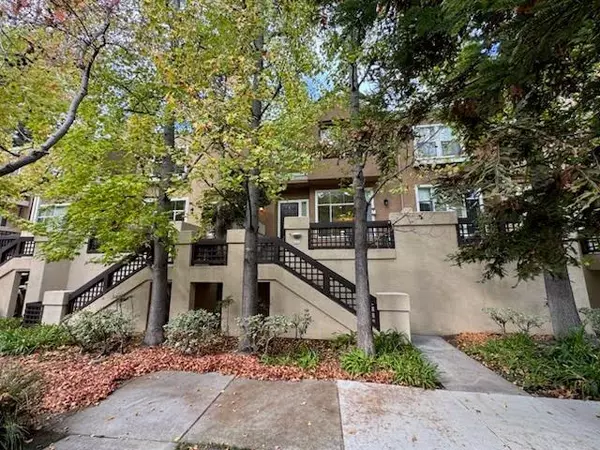441 Camille CIR 13 San Jose, CA 95134

UPDATED:
Key Details
Property Type Condo
Sub Type Condominium
Listing Status Active
Purchase Type For Sale
Square Footage 1,710 sqft
Price per Sqft $921
MLS Listing ID ML82027380
Style Contemporary
Bedrooms 3
Full Baths 2
Half Baths 1
HOA Fees $395/mo
HOA Y/N 1
Year Built 1991
Lot Size 1,320 Sqft
Property Sub-Type Condominium
Property Description
Location
State CA
County Santa Clara
Area Alviso (Santa Clara County)
Building/Complex Name Parkside at River Oaks
Zoning A(PD)
Rooms
Family Room Separate Family Room
Other Rooms Bonus / Hobby Room, Den / Study / Office
Dining Room Breakfast Nook, Dining Area, Dining Area in Living Room, Eat in Kitchen
Kitchen Countertop - Marble, Garbage Disposal, Hood Over Range, Microwave, Oven - Gas, Oven Range - Gas, Refrigerator
Interior
Heating Central Forced Air - Gas
Cooling Central AC
Flooring Vinyl / Linoleum
Fireplaces Type Family Room
Laundry Washer / Dryer
Exterior
Parking Features Attached Garage, Guest / Visitor Parking
Garage Spaces 2.0
Community Features Community Pool
Utilities Available Public Utilities
Roof Type Composition,Shingle
Building
Story 3
Foundation Concrete Slab
Sewer Sewer - Public
Water Public
Level or Stories 3
Others
HOA Fee Include Common Area Electricity,Common Area Gas,Exterior Painting,Garbage,Landscaping / Gardening,Maintenance - Common Area,Pool, Spa, or Tennis,Reserves,Roof
Restrictions None
Tax ID 097-59-022
Miscellaneous High Ceiling ,Skylight,Vaulted Ceiling
Horse Property No
Special Listing Condition Not Applicable

GET MORE INFORMATION




