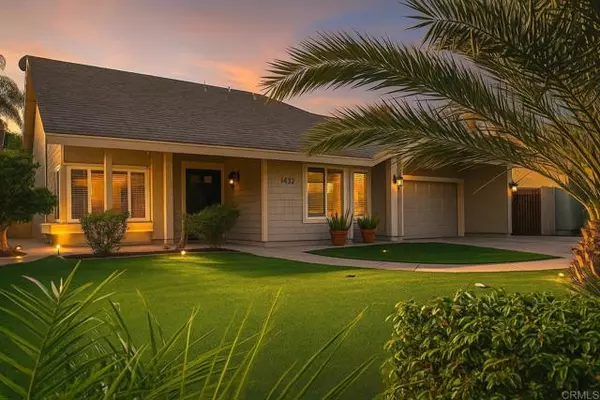See all 26 photos
Listed by Amanda Matti • LPT Realty, Inc.
$1,099,000
Est. payment /mo
4 Beds
2.5 Baths
1,910 SqFt
New
1453 Gustavo ST El Cajon, CA 92019
REQUEST A TOUR If you would like to see this home without being there in person, select the "Virtual Tour" option and your agent will contact you to discuss available opportunities.
In-PersonVirtual Tour

UPDATED:
Key Details
Property Type Single Family Home
Sub Type Single Family Home
Listing Status Active
Purchase Type For Sale
Square Footage 1,910 sqft
Price per Sqft $575
MLS Listing ID CRPTP2508373
Bedrooms 4
Full Baths 2
Half Baths 1
Year Built 1980
Property Sub-Type Single Family Home
Source California Regional MLS
Property Description
***OPEN HOUSE: Sat, Nov 8 & Sun, Nov 9 | 12-2PM*** Rancho San Diego living at its best! Tucked away on a quiet cul-de-sac in a highly sought-after neighborhood, this beautifully updated 4-bedroom, 2.5-bath home offers 1,910 sq. ft. of stylish and functional space. Step inside to soaring vaulted ceilings, rich marble tile floors throughout the main level, and a layout that blends comfort with flexibility. The first-floor primary suite offers convenience and privacy, while upstairs features wood laminate flooring-no carpet anywhere. The chef's kitchen is a standout with custom cabinetry, granite counters, mosaic tile backsplash, and stainless steel appliances, including a double oven. Enjoy a formal living room, a cozy family room with a stone fireplace, and a built-in wet bar area perfect for entertaining. Need extra flexibility? The garage features a fully functional second kitchen-ideal for multi-gen living, guests, or catering large gatherings. Other highlights include a 2-car attached garage, owned solar, and no HOA. The backyard is low-maintenance and ready for outdoor enjoyment, featuring paver patios, pergolas, artificial turf, and terraced landscaping. All of this in the award-winning Valhalla High School district.
Location
State CA
County San Diego
Area 92019 - El Cajon
Zoning R-1
Rooms
Family Room Other
Interior
Cooling Central AC
Fireplaces Type Gas Burning
Laundry In Garage
Exterior
Garage Spaces 2.0
Pool None
View Local/Neighborhood
Others
Tax ID 5144501200
Special Listing Condition Not Applicable
Virtual Tour https://www.propertypanorama.com/instaview/crmls/PTP2508373

© 2025 MLSListings Inc. All rights reserved.
GET MORE INFORMATION




