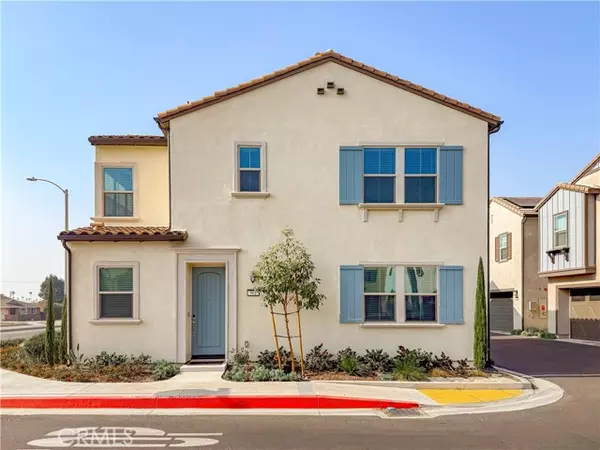See all 45 photos
Listed by PEISHAN HE • Pinnacle Real Estate Group
$899,000
Est. payment /mo
4 Beds
3 Baths
1,826 SqFt
New
501 Embrook West Covina, CA 91791
REQUEST A TOUR If you would like to see this home without being there in person, select the "Virtual Tour" option and your agent will contact you to discuss available opportunities.
In-PersonVirtual Tour

UPDATED:
Key Details
Property Type Condo
Sub Type Condominium
Listing Status Active
Purchase Type For Sale
Square Footage 1,826 sqft
Price per Sqft $492
MLS Listing ID CRWS25255427
Bedrooms 4
Full Baths 3
HOA Fees $141/mo
Year Built 2023
Lot Size 0.368 Acres
Property Sub-Type Condominium
Source California Regional MLS
Property Description
Welcome to 501 Embrook Way - a beautifully constructed 2023 Lennar home offering contemporary comfort, thoughtful design, and exceptional efficiency. This 4-bedroom, 3-bathroom residence features an open-concept layout and energy-saving upgrades, including built-in solar, dual-pane windows, and modern construction throughout. The main level includes a highly desirable bedroom with a full bathroom, ideal for guests, extended family, or flexible living needs. The stylish kitchen highlights quartz countertops, a spacious center island, stainless steel appliances, and seamless flow into the bright living and dining areas - perfect for both daily living and entertaining. Upstairs, you'll find two well-sized secondary bedrooms, a private primary suite with a walk-in closet and dual-sink bath, and a versatile loft that works beautifully as a home office, media area, or playroom. A separate laundry room adds convenience to everyday routines. Additional features include energy-efficient systems, ample storage, and an attached two-car garage. Ideally situated near shopping, dining, parks, and major freeways, this move-in-ready home blends style, comfort, and convenience. Don't miss the opportunity to own your dream home!
Location
State CA
County Los Angeles
Area 669 - West Covina
Interior
Heating Central Forced Air
Cooling Central AC
Fireplaces Type None
Laundry In Laundry Room, Upper Floor
Exterior
Garage Spaces 2.0
Pool None
View Hills, Local/Neighborhood
Building
Water District - Public
Others
Tax ID 8442002058
Special Listing Condition Not Applicable

© 2025 MLSListings Inc. All rights reserved.
GET MORE INFORMATION




