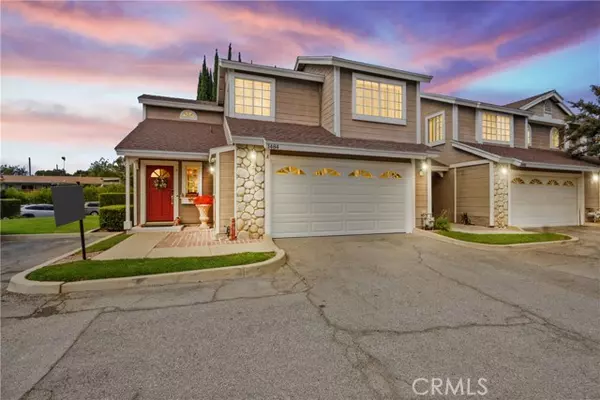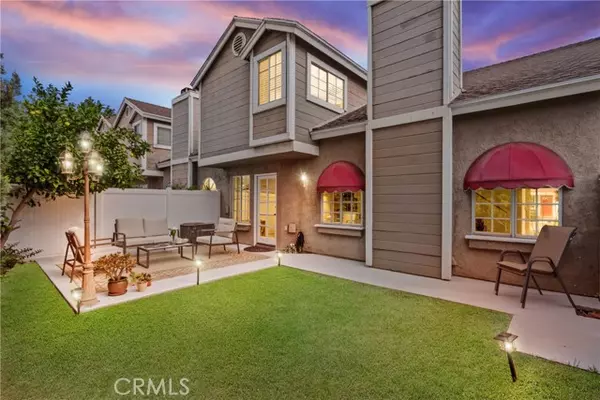See all 31 photos
$749,000
Est. payment /mo
3 Beds
3 Baths
1,632 SqFt
Active
1484 3rd A La Verne, CA 91750
REQUEST A TOUR If you would like to see this home without being there in person, select the "Virtual Tour" option and your agent will contact you to discuss available opportunities.
In-PersonVirtual Tour

UPDATED:
Key Details
Property Type Townhouse
Sub Type Townhouse
Listing Status Active
Purchase Type For Sale
Square Footage 1,632 sqft
Price per Sqft $458
MLS Listing ID CRSR25245769
Bedrooms 3
Full Baths 3
HOA Fees $507/mo
Year Built 1987
Lot Size 1.160 Acres
Property Sub-Type Townhouse
Source California Regional MLS
Property Description
Located in the heart of Downtown La Verne, this completely remodeled and designer-styled 3-bedroom, 3-bath townhouse offers 1,632 sq ft of modern living in a quiet, family-friendly community. Built in 1987, the home has been fully transformed from top to bottom with hardwood flooring throughout, designer-selected finishes, and brand-new fixtures, appliances, and systems, creating a truly move-in-ready living experience. The open-concept layout features a bright living room with high ceilings, abundant natural light, and a cozy fireplace that flows seamlessly into the dining area and gourmet kitchen. The kitchen showcases new custom cabinetry, quartz countertops, stainless steel appliances, and a sleek designer backsplash-perfect for everyday living and entertaining. Upstairs are 3 spacious bedrooms, including a primary suite with a spa-inspired en-suite bath featuring elegant designer tilework and modern finishes. A private patio provides the perfect space for outdoor dining or relaxing, while the 2-car attached garage adds convenience and functionality. Sets on a desirable corner lot within a boutique 12-unit community, the home also offers access to a shared pool and beautifully maintained common areas. What truly sets this property apart is its prime location in one of La Ver
Location
State CA
County Los Angeles
Area 684 - La Verne
Rooms
Dining Room In Kitchen
Interior
Heating Central Forced Air
Cooling Central AC
Fireplaces Type Living Room
Laundry In Garage
Exterior
Parking Features Other
Garage Spaces 2.0
Pool Community Facility
View Other
Building
Sewer TBD
Water District - Public
Others
Tax ID 8381030045
Special Listing Condition Not Applicable

© 2025 MLSListings Inc. All rights reserved.
GET MORE INFORMATION




