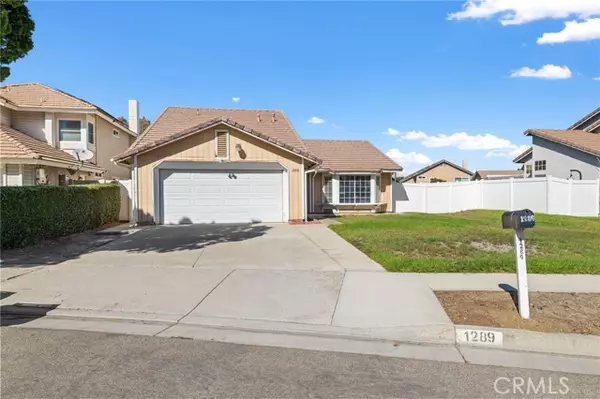See all 25 photos
Listed by Erika Shinzato • RE/Max Time
$628,000
Est. payment /mo
3 Beds
2 Baths
1,313 SqFt
New
1289 Biltmore CIR Corona, CA 92882
REQUEST A TOUR If you would like to see this home without being there in person, select the "Virtual Tour" option and your agent will contact you to discuss available opportunities.
In-PersonVirtual Tour

UPDATED:
Key Details
Property Type Single Family Home
Sub Type Single Family Home
Listing Status Active
Purchase Type For Sale
Square Footage 1,313 sqft
Price per Sqft $478
MLS Listing ID CRAR25244475
Bedrooms 3
Full Baths 2
Year Built 1988
Lot Size 6,969 Sqft
Property Sub-Type Single Family Home
Source California Regional MLS
Property Description
Located on a quiet cul-de-sac, this modest single-story house offers a wonderful opportunity for a growing family to create their dream home. With a great location south of the 91 Freeway and west of the 15 Freeway, you'll find convenient access to nearby shopping, schools, and parks, making it ideal for daily living. Step inside to discover a comfortable floor plan featuring approximately 1,313 square feet of living space, with central air conditioning and heating to keep you comfortable year-round. The main living areas include a cozy living room, a dining area, and a welcoming family room with a gas fireplace-perfect for relaxing or spending time with loved ones. The kitchen offers tile countertops and comes equipped with a white Kenmore gas stove, a stainless steel Whirlpool microwave, and a black GE dishwasher. Down the hall, you'll find three bedrooms and two full bathrooms. The primary bedroom includes a spacious walk-in closet, while the primary bathroom features double sinks, a shower in soaking tub, and a private toilet room for added comfort and privacy. The exterior of the home includes an automatic sprinkler system, a spacious side yard, and an open patio where you can enjoy outdoor gatherings or quiet evenings in a private setting. The property also feature
Location
State CA
County Riverside
Area 248 - Corona
Rooms
Family Room Other
Dining Room Other
Kitchen Dishwasher, Microwave, Oven Range
Interior
Heating Central Forced Air
Cooling Central AC
Flooring Other
Fireplaces Type Family Room, Gas Burning
Laundry In Garage
Exterior
Parking Features Garage
Garage Spaces 2.0
Pool 31, None
View None
Building
Lot Description Corners Marked
Story One Story
Water District - Public
Others
Tax ID 110441065
Special Listing Condition Not Applicable

© 2025 MLSListings Inc. All rights reserved.
GET MORE INFORMATION




