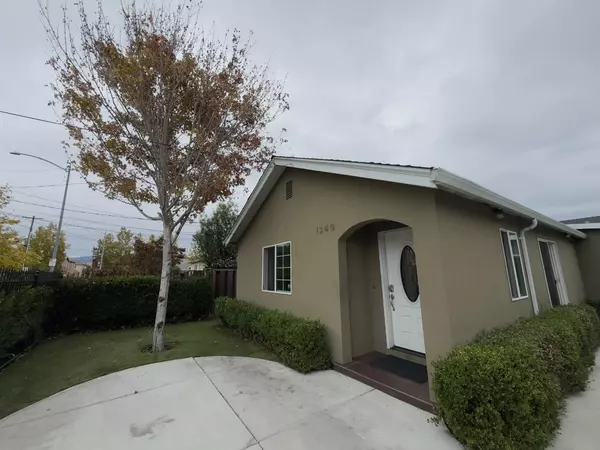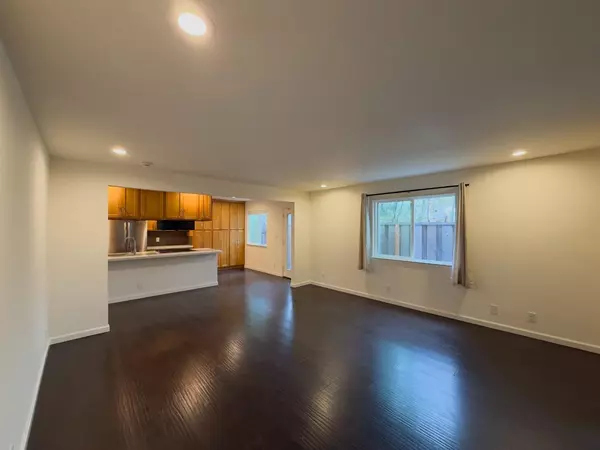See all 22 photos
Listed by Seb Frey • Compass
$900,000
Est. payment /mo
4 Beds
3 Baths
1,758 SqFt
New
1340 E William CT San Jose, CA 95116
REQUEST A TOUR If you would like to see this home without being there in person, select the "Virtual Tour" option and your agent will contact you to discuss available opportunities.
In-PersonVirtual Tour

UPDATED:
Key Details
Property Type Single Family Home
Sub Type Single Family Home
Listing Status Active
Purchase Type For Sale
Square Footage 1,758 sqft
Price per Sqft $511
MLS Listing ID ML82025021
Bedrooms 4
Full Baths 3
Year Built 1915
Lot Size 4,972 Sqft
Property Sub-Type Single Family Home
Property Description
Welcome to a rare gem in East San Jose a thoughtfully renovated home offering both flexibility and income potential. Meticulously updated about a dozen years ago, this property blends modern comfort with smart versatility, making it ideal for multi-generational living or as a home with rental opportunity. Step inside, and youll immediately sense the care: tasteful finishes throughout, open and adaptable living spaces, and a layout that easily accommodates separate zones for parents, grown children, or tenants. Whether you want to partition off a suite or use the whole home as a single family dwelling, the flow works. Beyond the walls, this home is superbly positioned. You're a short hop from local schools, parks and playgrounds, and everyday conveniences like coffee shops, casual restaurants, and shopping corridors. Want a beautiful escape? For commuters or those who want transit access, you're well-positioned: major freeways and transit corridors are nearby, giving you excellent access to downtown San Jose, Little Saigon, and the broader Bay Area. The heart of the city, with dining, theaters, and nightlife, is just minutes away. If you're looking for a home with character, modern upgrades, and real potential to adapt as your life changes, this is one you'll want to see.
Location
State CA
County Santa Clara
Area South San Jose
Zoning R2A
Rooms
Family Room Other
Dining Room Dining Area
Interior
Heating Central Forced Air
Cooling Central AC
Exterior
Parking Features Assigned Spaces, Off-Street Parking
Garage Spaces 1.0
Utilities Available Public Utilities
Roof Type Composition,Shingle
Building
Story 1
Foundation Concrete Perimeter
Sewer Sewer Connected
Water Public
Level or Stories 1
Others
Tax ID 472-04-063
Horse Property No
Special Listing Condition Not Applicable

© 2025 MLSListings Inc. All rights reserved.
GET MORE INFORMATION




