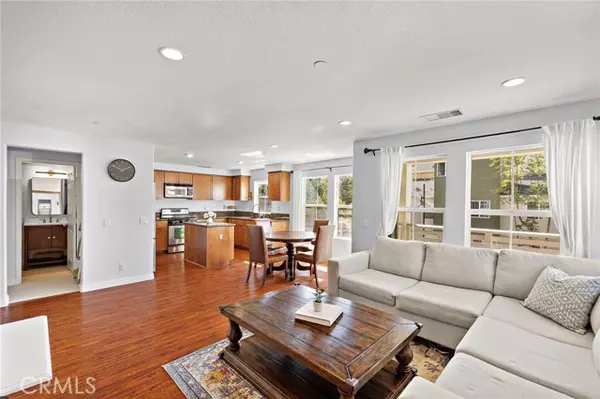See all 28 photos
Listed by Tim Wolter • Ladera Realty
$769,900
Est. payment /mo
2 Beds
2.5 Baths
1,449 SqFt
New
73 Platinum Ladera Ranch, CA 92694
REQUEST A TOUR If you would like to see this home without being there in person, select the "Virtual Tour" option and your agent will contact you to discuss available opportunities.
In-PersonVirtual Tour

UPDATED:
Key Details
Property Type Condo
Sub Type Condominium
Listing Status Active
Purchase Type For Sale
Square Footage 1,449 sqft
Price per Sqft $531
MLS Listing ID CROC25244215
Bedrooms 2
Full Baths 2
Half Baths 1
HOA Fees $231/mo
Year Built 2004
Property Sub-Type Condominium
Source California Regional MLS
Property Description
Nestled in the desirable community of Ladera Ranch, this beautifully updated 2-bedroom, 3-bath condo offers the perfect blend of modern living and convenience. Situated just a short walk from Oso Grande Elementary, the recently renovated water park, multiple local parks, and scenic Paseo walking trail, this home is ideal for those who enjoy both the tranquility of nature and the convenience of community amenities. Step inside and experience an abundance of natural light that fills every corner of this thoughtfully designed home. With custom blinds, recessed lighting, and engineered hardwood floors, the space feels both warm and welcoming. The open-concept layout features a spacious kitchen with sleek granite counters, natural tone shaker cabinetry, stainless steel appliances, and a walk-in pantry-everything you need for easy meal prep and entertaining. The convenient center island adds extra counter space and flows seamlessly into the large family room, where you can relax by the cozy fireplace or step out onto your private balcony to enjoy the fresh air. Upstairs, you'll find two generously sized en-suite bedrooms, each with plenty of natural light and updated fixtures. The home also boasts a versatile loft area, perfect for a home office or additional living space. The updated
Location
State CA
County Orange
Area Ld - Ladera Ranch
Rooms
Family Room Other
Dining Room Breakfast Nook
Interior
Heating Forced Air
Cooling Central AC
Fireplaces Type Family Room
Laundry In Laundry Room
Exterior
Parking Features Garage
Garage Spaces 2.0
Pool Community Facility, Spa - Community Facility
View Local/Neighborhood
Building
Foundation Concrete Slab
Water District - Public
Others
Tax ID 93056598
Special Listing Condition Not Applicable

© 2025 MLSListings Inc. All rights reserved.
GET MORE INFORMATION




