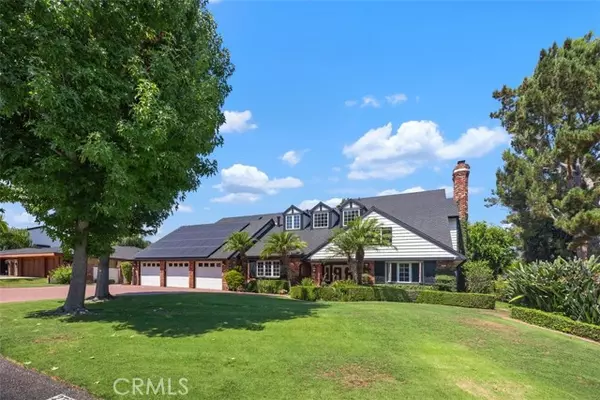27101 Shenandoah DR Laguna Hills, CA 92653

UPDATED:
Key Details
Property Type Single Family Home
Sub Type Single Family Home
Listing Status Active
Purchase Type For Sale
Square Footage 4,843 sqft
Price per Sqft $722
MLS Listing ID CROC25191771
Style Traditional
Bedrooms 5
Full Baths 3
Half Baths 1
HOA Fees $191/mo
Year Built 1979
Lot Size 0.335 Acres
Property Sub-Type Single Family Home
Source California Regional MLS
Property Description
Location
State CA
County Orange
Area S2 - Laguna Hills
Rooms
Family Room Other
Dining Room In Kitchen, Breakfast Nook
Kitchen Dishwasher, Oven Range - Built-In, Oven - Gas
Interior
Cooling Central AC, Other
Fireplaces Type Family Room, Living Room, 20
Laundry In Laundry Room, Other
Exterior
Parking Features Garage, Other
Garage Spaces 3.0
Fence 22
Pool Pool - In Ground, Pool - Yes, Spa - Private, Community Facility, Spa - Community Facility
View Hills, Local/Neighborhood, City Lights
Roof Type Composition
Building
Lot Description Corners Marked
Foundation Concrete Slab
Water District - Public
Architectural Style Traditional
Others
Tax ID 62710212
Special Listing Condition Not Applicable
Virtual Tour https://player.vimeo.com/video/1126475510?h=af3f4de9c1&badge=0

GET MORE INFORMATION




