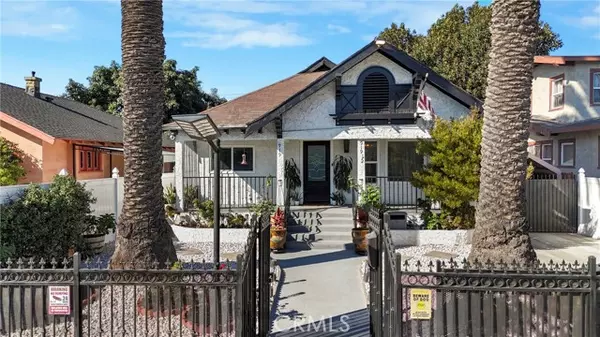See all 23 photos
$999,999
Est. payment /mo
5,825 Sqft Lot
Price Dropped by $30K
919 919 1/2 W 49th Los Angeles, CA 90037
REQUEST A TOUR If you would like to see this home without being there in person, select the "Virtual Tour" option and your agent will contact you to discuss available opportunities.
In-PersonVirtual Tour

UPDATED:
Key Details
Property Type Multi-Family
Sub Type Duplex
Listing Status Active
Purchase Type For Sale
MLS Listing ID CRSR25225683
Style Craftsman
Year Built 1925
Lot Size 5,825 Sqft
Property Sub-Type Duplex
Source California Regional MLS
Property Description
Two updated units near USC and DTLA - perfect for owner-occupants or investors seeking stable rental income and future growth. The main home features 4 spacious bedrooms and 2 bathrooms with 1,480 sq ft of living space, complete with an inside stackable laundry area, an open-concept kitchen flowing into the dining and living rooms, and a warm, family-friendly layout that's perfect for gatherings, entertaining, or keeping an eye on kids while cooking. Extensive upgrades include a fully gated lot with secure wrought-iron entry, custom vinyl fencing, pebble rock landscaping with drought-tolerant plants, and concrete throughout for easy maintenance. The outdoor living space is a true entertainer's dream, with a custom gazebo, built-in BBQ, refrigerator, surround sound, and expansive countertop outdoor kitchen that seamlessly extends your gatherings from indoors to outdoors. The back unit offers a well-designed 2 bedroom, 1 bathroom with 332 sq ft of living space, currently tenant-occupied and generating rental income at market value. This location makes the property even more attractive: just blocks from Fifty-Second Street Elementary, John Muir Middle School, and Augustus F. Hawkins High School, with easy access to the I-110, I-10, and I-105 freeways for commuting across Los Angele
Location
State CA
County Los Angeles
Area C34 - Los Angeles Southwest
Rooms
Kitchen Microwave
Interior
Heating Wall Furnace
Cooling Central AC
Laundry In Laundry Room, Stacked Only
Exterior
Parking Features Other
Garage Spaces 2.0
Pool 31, None
View None
Roof Type Shingle
Building
Story One Story
Foundation Raised
Water District - Public
Architectural Style Craftsman
Others
Tax ID 5018012023
Special Listing Condition Not Applicable

© 2025 MLSListings Inc. All rights reserved.
GET MORE INFORMATION




