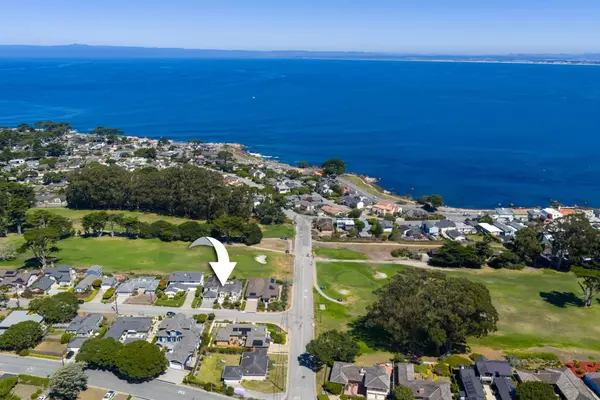Bought with The Ruiz Group • GYV26
910 Egan AVE Pacific Grove, CA 93950

UPDATED:
Key Details
Sold Price $4,800,000
Property Type Single Family Home
Sub Type Single Family Home
Listing Status Sold
Purchase Type For Sale
Square Footage 2,747 sqft
Price per Sqft $1,747
MLS Listing ID ML82021663
Sold Date 10/28/25
Style Cape Cod,Traditional
Bedrooms 3
Full Baths 3
Half Baths 1
Year Built 2005
Lot Size 7,405 Sqft
Property Sub-Type Single Family Home
Source MLSListings, Inc.
Property Description
Location
State CA
County Monterey
Area Beach Tract/Fairway Homes
Zoning R1
Rooms
Family Room Separate Family Room
Dining Room Eat in Kitchen, Other
Kitchen Cooktop - Gas, Countertop - Stone, Oven - Gas, Oven - Self Cleaning, Refrigerator, Skylight, Wine Refrigerator
Interior
Heating Central Forced Air - Gas
Cooling None
Flooring Wood, Other
Fireplaces Type Family Room, Gas Log, Living Room, Primary Bedroom
Laundry Inside, Washer / Dryer
Exterior
Parking Features Attached Garage, On Street
Garage Spaces -4.0
Fence Partial Fencing
Utilities Available Public Utilities
View Bay, City Lights, Golf Course, Mountains, Neighborhood, Ocean, Water
Roof Type Composition
Building
Lot Description Grade - Mostly Level
Foundation Concrete Perimeter, Concrete Slab
Sewer Sewer Connected
Water Public
Architectural Style Cape Cod, Traditional
Others
Tax ID 006-091-011-000
Special Listing Condition Not Applicable

GET MORE INFORMATION




