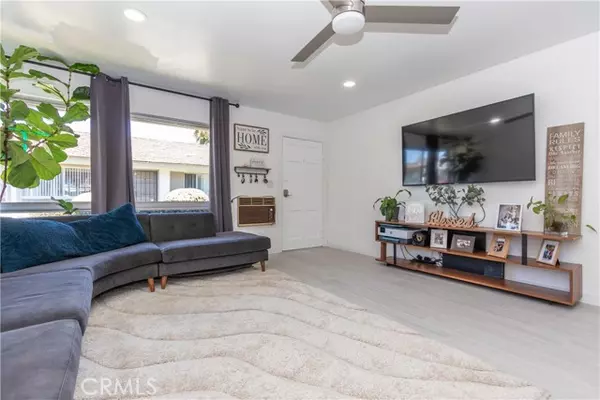See all 33 photos
Listed by Ronald Schreiber • Ronald Schreiber, Broker
$719,000
Est. payment /mo
3 Beds
2 Baths
1,369 SqFt
New
14802 Newport Avenue 18C Tustin, CA 92680
REQUEST A TOUR If you would like to see this home without being there in person, select the "Virtual Tour" option and your agent will contact you to discuss available opportunities.
In-PersonVirtual Tour
UPDATED:
Key Details
Property Type Condo
Sub Type Condominium
Listing Status Active
Purchase Type For Sale
Square Footage 1,369 sqft
Price per Sqft $525
MLS Listing ID CROC25167852
Bedrooms 3
Full Baths 2
HOA Fees $315/mo
Year Built 1965
Property Sub-Type Condominium
Source California Regional MLS
Property Description
Immaculate, superbly maintained Sycamore Gardens condo! You will be captivated the moment you enter this single level, 3 BR, 2 Bath home that has been totally updated to perfection. Light & bright, open floorplan w/fabulous PORCELAIN flooring & PLASTERED walls throughout. The spacious LR features a lighted ceiling fan & recessed lighting. Adjacent Dining Area is accented by an attractive chandelier & 3-stool Breakfast Bar opening to the Kitchen. The chef of the home will love the stylish, newly updated Kitchen complete w/stainless steel microwave, dishwasher & quartz countertops w/stunning black cabinetry. Primary BR w/a walk-in closet with shelving & drawers, also offers a lighted ceiling fan & a private 3/4 bath w/white cabinetry accented by black quartz countertop & porcelain shower. The 2 nicely sized secondary BRs both have closet organizers, as well as lighted ceiling fans & recessed lighting. Main 3/4 bath features double sinks and gleaming porcelain shower area. Two hallway closets for storage + pull-down attic access. Outdoor covered laundry area (approved by HOA) with ample storage + a relaxing outdoor brick accented patio. Wall AC unit in LR/DR area. One assigned carport with locked storage cabinet. Association Pool, Hot Tub & Gazebo in greenbelt area. As
Location
State CA
County Orange
Area 71 - Tustin
Rooms
Dining Room Breakfast Bar, Other
Kitchen Dishwasher, Microwave, Other, Oven - Electric
Interior
Cooling Window / Wall Unit
Flooring Other
Fireplaces Type None
Laundry 30, Other, 9
Exterior
Parking Features Detached Garage
Fence Wood
Pool Community Facility, Spa - Community Facility
View None
Roof Type Shingle
Building
Story One Story
Foundation Concrete Slab
Water District - Public
Others
Tax ID 89704071
Special Listing Condition Not Applicable

© 2025 MLSListings Inc. All rights reserved.



