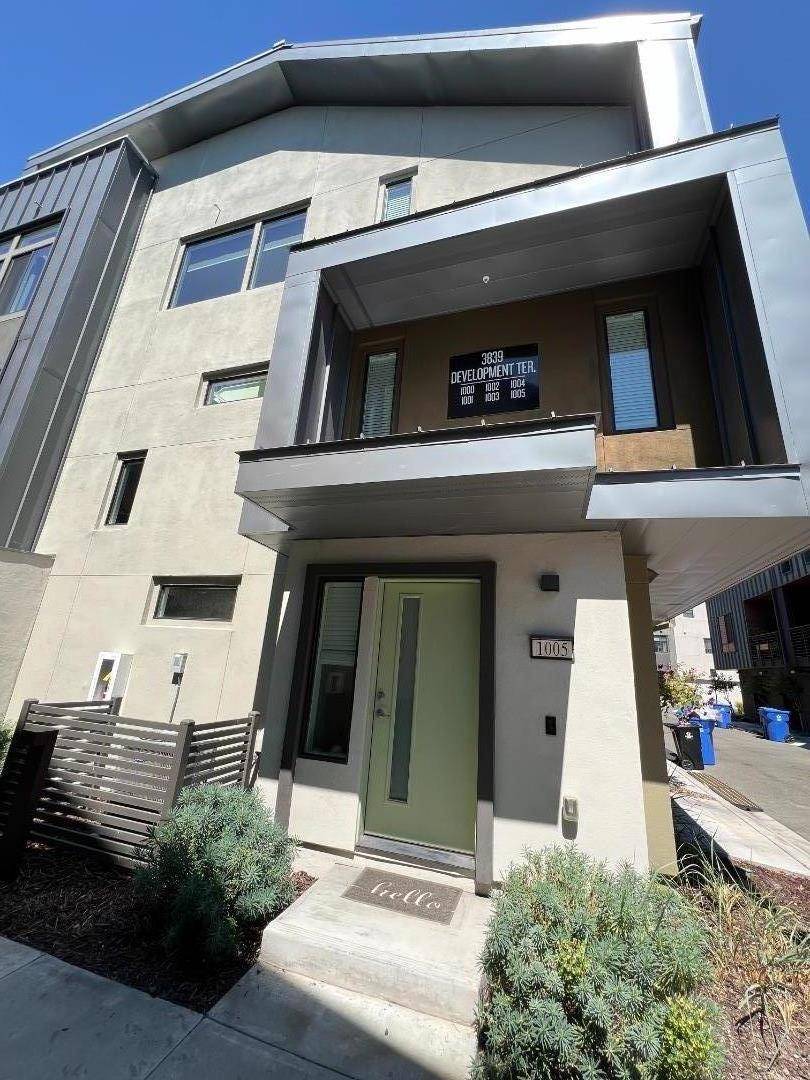3839 Development TER 1005 Fremont, CA 94538
OPEN HOUSE
Sat Jul 19, 12:30pm - 3:30pm
Sun Jul 20, 12:30pm - 3:30pm
UPDATED:
Key Details
Property Type Townhouse
Sub Type Townhouse
Listing Status Active
Purchase Type For Sale
Square Footage 1,326 sqft
Price per Sqft $791
MLS Listing ID ML82014782
Style Contemporary
Bedrooms 2
Full Baths 2
Half Baths 1
HOA Fees $426
HOA Y/N 1
Year Built 2019
Property Sub-Type Townhouse
Property Description
Location
State CA
County Alameda
Area Fremont
Building/Complex Name Innovation Building Maintenance
Zoning COR
Rooms
Family Room No Family Room
Dining Room Dining Area in Living Room
Kitchen Dishwasher, Microwave, Oven Range - Gas, Pantry, Refrigerator, Trash Compactor
Interior
Heating Central Forced Air
Cooling Central AC, Multi-Zone
Flooring Carpet, Laminate
Laundry Inside, Washer / Dryer
Exterior
Parking Features Attached Garage, On Street
Garage Spaces 2.0
Pool Community Facility
Community Features Club House, Community Pool, Gym / Exercise Facility
Utilities Available Public Utilities
Roof Type Other
Building
Story 3
Foundation Concrete Slab
Sewer Sewer - Public
Water Public
Level or Stories 3
Others
HOA Fee Include Maintenance - Common Area,Maintenance - Exterior,Pool, Spa, or Tennis
Restrictions Park Rental Restrictions
Tax ID 519-1754-236
Horse Property No
Special Listing Condition Not Applicable




