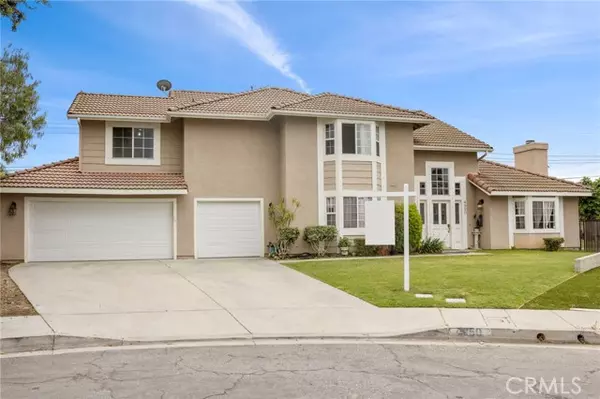See all 33 photos
$1,123,888
Est. payment /mo
5 Beds
3 Baths
2,804 SqFt
Price Dropped by $1K
4950 N Treanor AVE Covina, CA 91724
REQUEST A TOUR If you would like to see this home without being there in person, select the "Virtual Tour" option and your agent will contact you to discuss available opportunities.
In-PersonVirtual Tour

UPDATED:
Key Details
Property Type Single Family Home
Sub Type Single Family Home
Listing Status Active
Purchase Type For Sale
Square Footage 2,804 sqft
Price per Sqft $400
MLS Listing ID CRCV25114893
Bedrooms 5
Full Baths 3
Year Built 1991
Lot Size 7,389 Sqft
Property Sub-Type Single Family Home
Source California Regional MLS
Property Description
Welcome to this stunning cul-de-sac property in the beautiful city of Covina, where comfort, elegance, and functionality meet in every detail. This exceptional two-story home boasts incredible curb appeal with a well-manicured front yard and an attached three-car garage that adds both convenience and style. Inside, you're greeted by a spacious living room featuring a cozy gas fireplace and well-maintained carpet, creating a warm and refined atmosphere. The bright and inviting kitchen is a true highlight, offering classic white wood cabinetry, ample storage, and large windows that flood the space with natural light, perfect for both everyday living and entertaining. This home offers 5 generously sized bedrooms, 4 upstairs and 1 downstairs, ideal for multigenerational living or guest accommodations. The downstairs bedroom is conveniently located next to a full bathroom, providing privacy and accessibility. Upstairs, the private master suite includes its own bathroom with a double vanity, perfect for unwinding after a long day. A dedicated laundry room on the first floor adds to the home's functionality. Step outside to a beautifully landscaped backyard oasis with lush green grass, a wrap-around paved patio, and mature plants and fruit trees, perfect for hosting or relaxing in pe
Location
State CA
County Los Angeles
Area 614 - Covina
Zoning LCRA7500*
Interior
Heating Central Forced Air
Cooling Central AC
Fireplaces Type Gas Burning, Living Room
Laundry In Laundry Room
Exterior
Garage Spaces 3.0
Pool None
View Local/Neighborhood
Building
Lot Description Corners Marked
Sewer TBD
Water District - Public
Others
Tax ID 8401028042
Special Listing Condition Not Applicable
Virtual Tour https://www.wellcomemat.com/mls/58m224b1b9341m8pp

© 2025 MLSListings Inc. All rights reserved.
GET MORE INFORMATION




